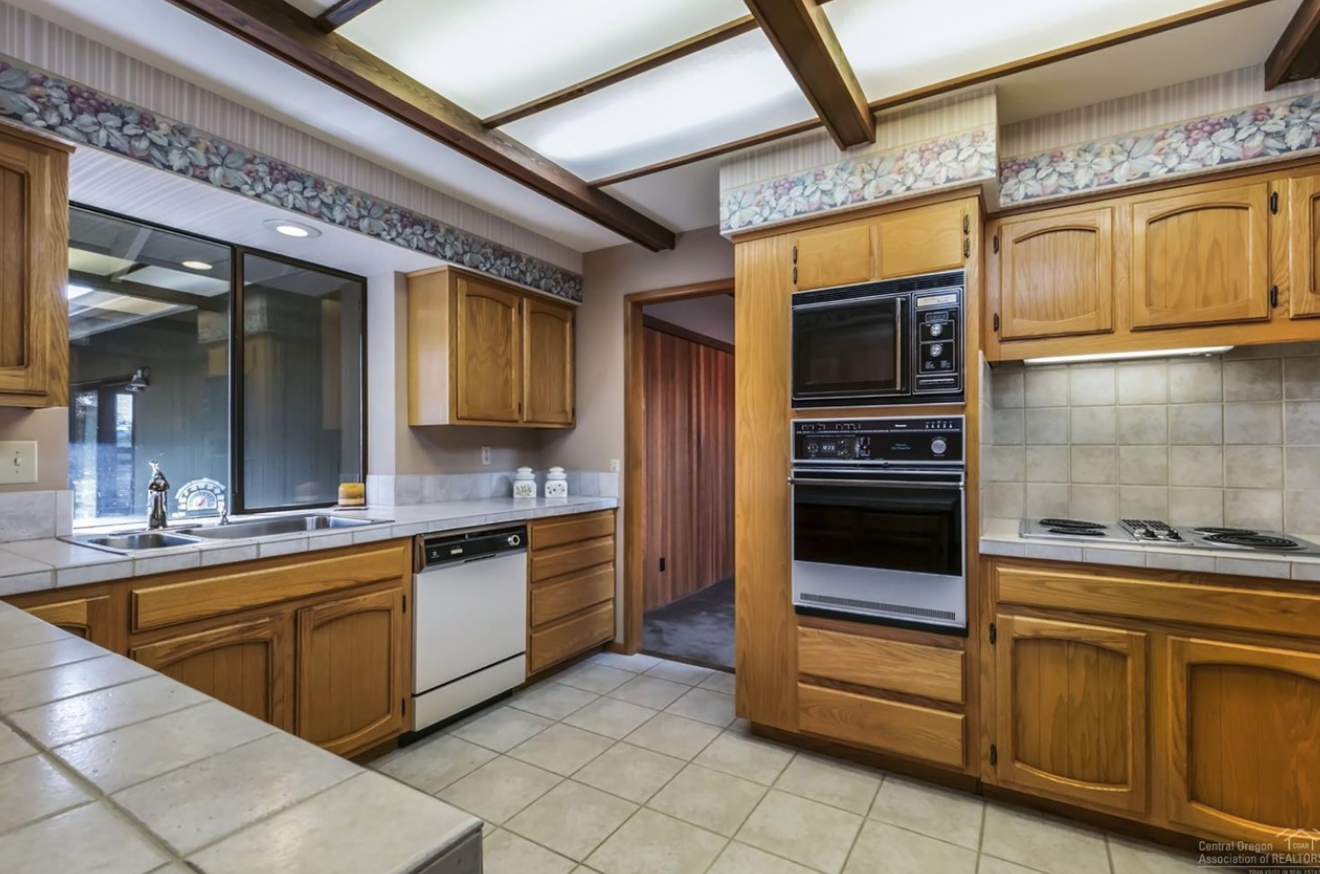BOHO CHIC REVEAL
Kayla McKenzie Photography (@kaylamckenzie_photo)
They say “Home is Where The Heart Is,” and we think this couldn’t be more true! Full home remodels are real labors of love for us, and we feel we leave a little piece of our hearts in each one we touch. And this one … our Boho Chic project, and home of our co-founder Anne Mastalir … is no exception.
When we first set foot in this untouched 1970’s gem, we saw a ranch-style home with endless potential, one primed and ready for an infusion of new life. True to its heritage, it was dark and choppy, with a closed off kitchen (complete with 70’s style room-diving upper cabinets) and 8’ ceilings throughout. We knew our only option was to go BOLD, and that we did! The result is light, bright and airy … an open-plan great room with vaulted ceilings clad in white-washed pine. Exposed posts and beams, large windows and sliding doors draw a deep connection between indoors and out, and a refreshed wood burning fireplace is at its heart.
We believe designing a home is about much more than creating a look, it’s about creating a feeling -- a luxe feeling that blends modern warmth with inherent character -- and in so doing, offering a space that calms you, yet inspires and feeds your passions. A place where you gather with friends and family; a place that truly feels like home.
So … here goes! What follows is the great REVEAL, the befores and afters of this truly dramatic transformation that was executed on a fairly restricted budget. Welcome to my humble home!
the kitchen remodel
Slab carrara marble countertops from @pentalsurfaces and oil-finished rustic oak floors from @provenzafloors bring old world elements into this new kitchen, giving a nod to the home’s past. An oversized island invites intimate social gatherings (or so we hope post-COVID!).
Pro Tip (tips, in this case, as we have two): try to choose panel-ready appliances that blend in with kitchen cabinetry rather than standing out on their own. In this case, our budget didn’t allow for this, so we went with these cool white ones from @GECafe that are really innovative from a design standpoint. Tip #2: build seating on two sides of an island whenever possible, as opposed to just one. This allows for more connected, intimate conversation between people who are sitting opposite one another (as opposed to in a row).




GREAT ROOM REVIsion
Truly the heart of a home, the great room is centered around the home’s original wood-burning fireplace. The same marble used on the kitchen countertops was also chosen to surround the new fireplace. Old, dark wood paneling was removed to warm up the space. Believe it or not, the before and after photos were taken from the exact same location!
Pro Tips (again, tips!): when renovating or building, don’t forget about the ceiling. It’s as important as any other element of the home. In this case, the white-washed pine T&G adds amazing warmth and texture, and is a beautiful contrast to the natural stained post and beams. AND, when styling a space in your home, be sure to incorporate as many personally significant items as possible, whether it be travel memorabilia or family photos. Note the African masks on the wall to the left of the fireplace, which are reminiscent of a life-changing Masai Mara safari, and the Turkish tray and travel books on the shelves, all making us dream of exotic, far away places ...


Stay tuned for more from this fun project next week.
Cheers, and Happy Styling!
XO, D|B
SHOP ANNE’S LOOK
( If there isn’t a link, please reach out to hello@designbarbend.com for the deets!)


